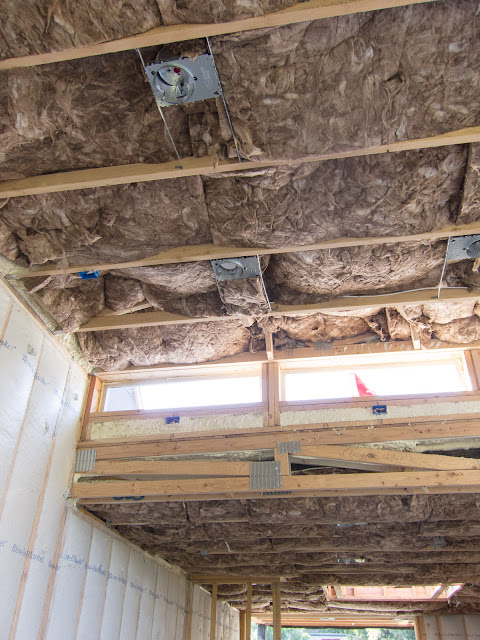The third floor is now up, and we're slowly making progress. There were two oversights during the framing, which have been corrected. First, the support beam underneath the garage was incorrectly installed. The plans had two adjacent beams underneath the garage, but the framers only installed one. Oops! Looking at the blueprints, I could see how the plans could have been misinterpreted.
After a quick discussion with the architect and structural engineer, there were two choices: install a pole underneath the single support beam, or install the adjacent support beam as per the plans. Option 1 would be easier, but it would create an obstacle in my future mother-in-law unit. We went for option 2 and gave the framers some assistance with the installation. They had to cut open the garage floor, install the extra beam, and reattach all the joists to it. It was quite a bit of work, but the bonus space is saved.
 |
| garage floor above the support beam |
 |
| future MIL unit with doubled-up beam supporting the garage floor |
The second oversight had to do with the bridge and the south-side roof support. The structural engineer had assumed that the retaining wall was in a different location than it actually was, so there was no practical way to support the bridge and the roof with the current plans. The fix was to pour a block of concrete and install a tall 5" steel support beam on top of it.
 |
| New concrete block poured |
 |
| house with steel pole installed |
Of course, all this stuff costs money, but at this time, the goal is to get the house to completion without bleeding too much more. As an aside, once the house is complete, I'll make a tally of how much over-budget everything has gone. To all those thinking about building a house, make sure you have stockpiles of cash hanging around post-down-payment. You may not need it if everything goes according to plan, but if you do, it'll be the only thing that prevents you from going underwater on a project like this. I'm lucky to be in a good financial situation with a very supportive family.
Up on the third floor, I have all of the main living space.
 |
| view from the living room |
You can see the living room in the foreground, deck to the right, dining room and kitchen to the back. Note the use of
plywood instead of
OSB. Plywood is a little more expensive, but it holds up to moisture much better (kind of important in the pacific northwest) and is stiffer.
 |
| on the deck looking into the living room |
 |
| on the deck looking into the bedroom |
 |
| hallway going from the kitchen to the bedroom |
That's all for now. Roofing trusses are supposed to come in today, so we're getting close to completion for framing! We also have requests for bids out on the roof, siding, and windows, which I'm expecting to go over-budget too, but I should have enough cash to cover it. It's been quite a wild ride so far!




















































