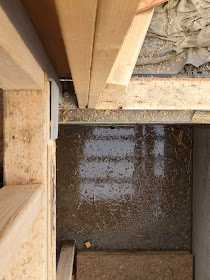What's the secret to having a massive cantilever and two levels of concrete flooring without having the house collapse in on itself? Structural steel! Big, half-ton I-beams. The beams and columns came in and have been installed. Check it out!
 |
| Steel I-beam going down 2nd floor hallway |
 |
| Steel beam supporting the cantilever |
 |
| Big connecting bolts |
 |
| Wood and steel |
 |
| Looking downward, the steel column is bolted into the foundation |
 |
| Steel column supporting the cantilever |
The giant cantilever does need a little extra support via a steel column. If I wanted to get rid of it, I would have needed an additional $~30K worth of steel - not really worth it. The column is so small in comparison to the space, it doesn't really change the floating effect of the structure.
Next up is framing of the third floor!







No comments:
Post a Comment