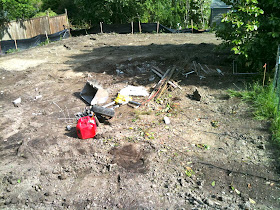Progress is going slower than planned. There's a contract dispute between the foundation sub-contractor and my GC. Apparently, the sub-contractor had bid on the original set of plans, and not the one with the revised foundation. They were notified and given the revised plans 2 weeks prior to signing the contract, so the error wasn't on our side. I hope that this messy situation will be resolved soon.
In the meantime, in order to move the project forward, my contractor hired someone to haul out 45 truckloads of dirt to make room for the foundation. The geotech didn't allow for the existing soils to be used as back-fill, so that export was a major unexpected expense. I will probably need to go to the bank to re-negotiate the foundation-portion of my loan to account for all these new expenses.
Here's where we are so far. The south retaining wall is in, but there's no drainage or back-fill on it yet:
We also have a huge hole in the ground now. Here's what it looks like from the driveway:
A close-up:
Here it is in comparison to the duplex:
It's kind of hard to judge scale in the picture, but that is about 8 feet deep! One good thing happened - the owner of the empty lot adjacent to mine let me use his lot as temporary dirt storage. We promised to clear it out once the foundation was completed.
Sunday, June 26, 2011
Wednesday, June 8, 2011
Driveway/Foundation Update
So what's happened since the retaining wall went in? Well first, by May 19th, they had taken out the existing driveway, graded it, and put down a layer of gravel:
A temporary slope was created to allow access for machenery:
Using the machinery, they cleaned out the lot and removed all vegetation:
By May 26, they started creating forms for the foundation. Here's the continuation from the retaining wall:
Looking into the lot from the driveway:
Forms being prepared for the other side of the foundation:
Here's the start of the retaining wall holding up the rear portion of the driveway:
Fast forward about two weeks to June 7th, and things start taking shape. Here, you can see the temp power pole and also how the retaining wall flows into the foundation:
That indentation is for the bridge to the entry of the house. Here's the same thing viewed from the other side:
Looking into the lot from the driveway:
The foundation wall connecting the two sides won't be put in until the basement is excavated. This way there is still room for digging equipment to get in and out. Here's what it looks like from the other side of the lot:
And finally, as a result of the failed sewer negotiations, I had to do something with the neighbor's crummy, and now under-cut retaining wall. The least expensive solution to prevent his wall from collapsing was to build a short concrete retaining wall and position it as close as possible to the edge of the shared driveway. Here, they're preparing the footings for the new, short wall:
I'll probably try to hide his wall with vegetation or something so that it doesn't look too out of place.

















